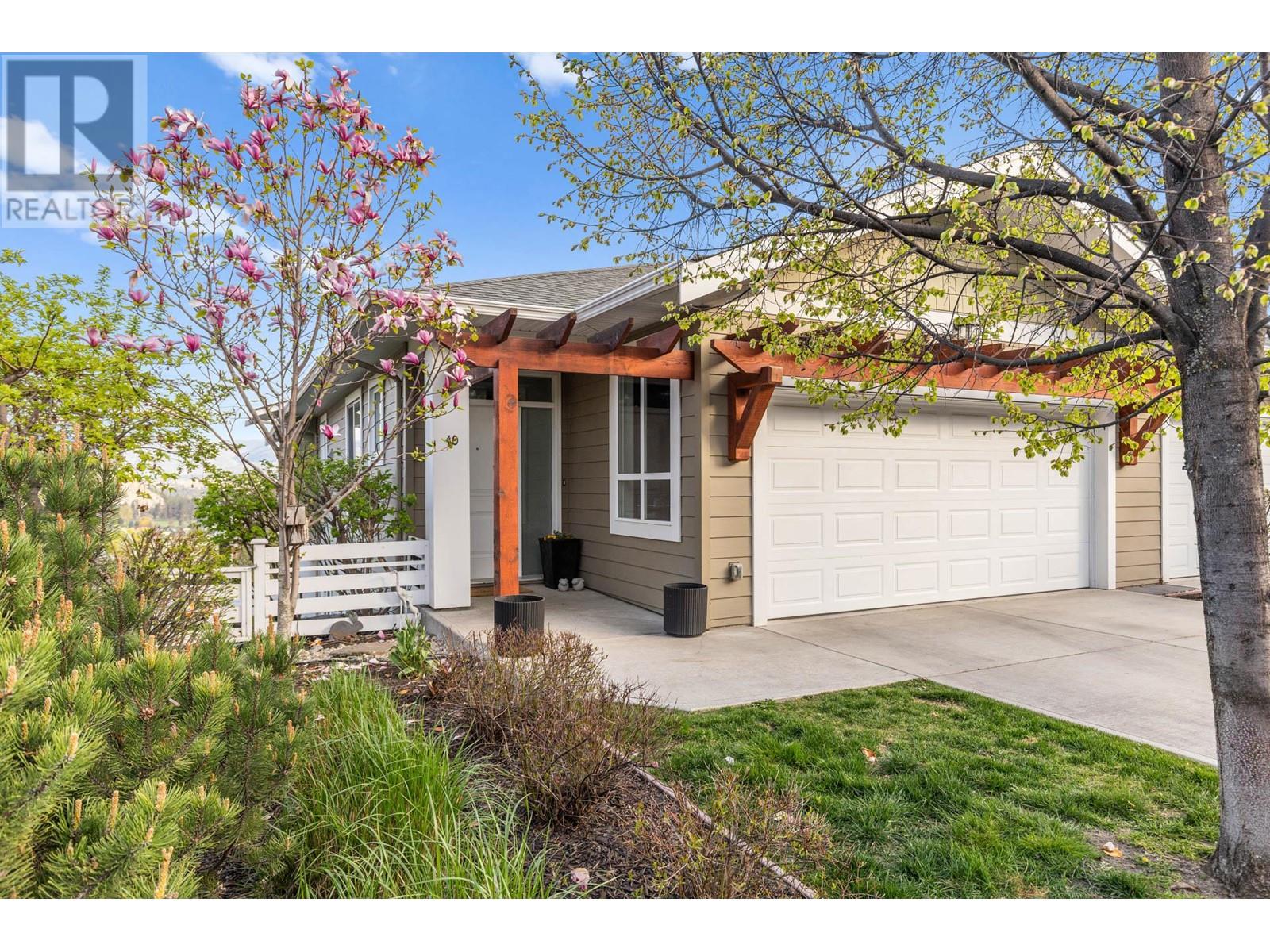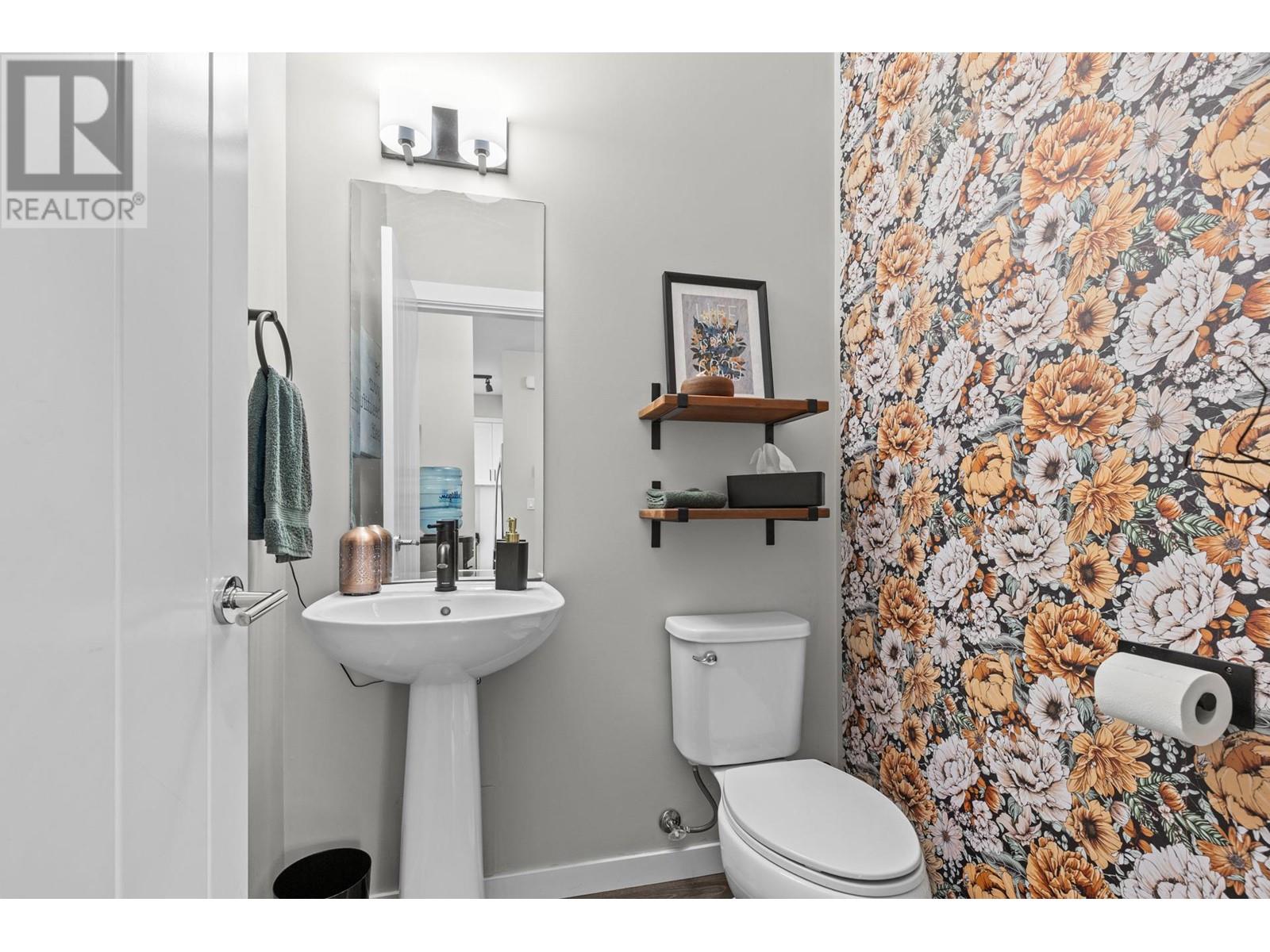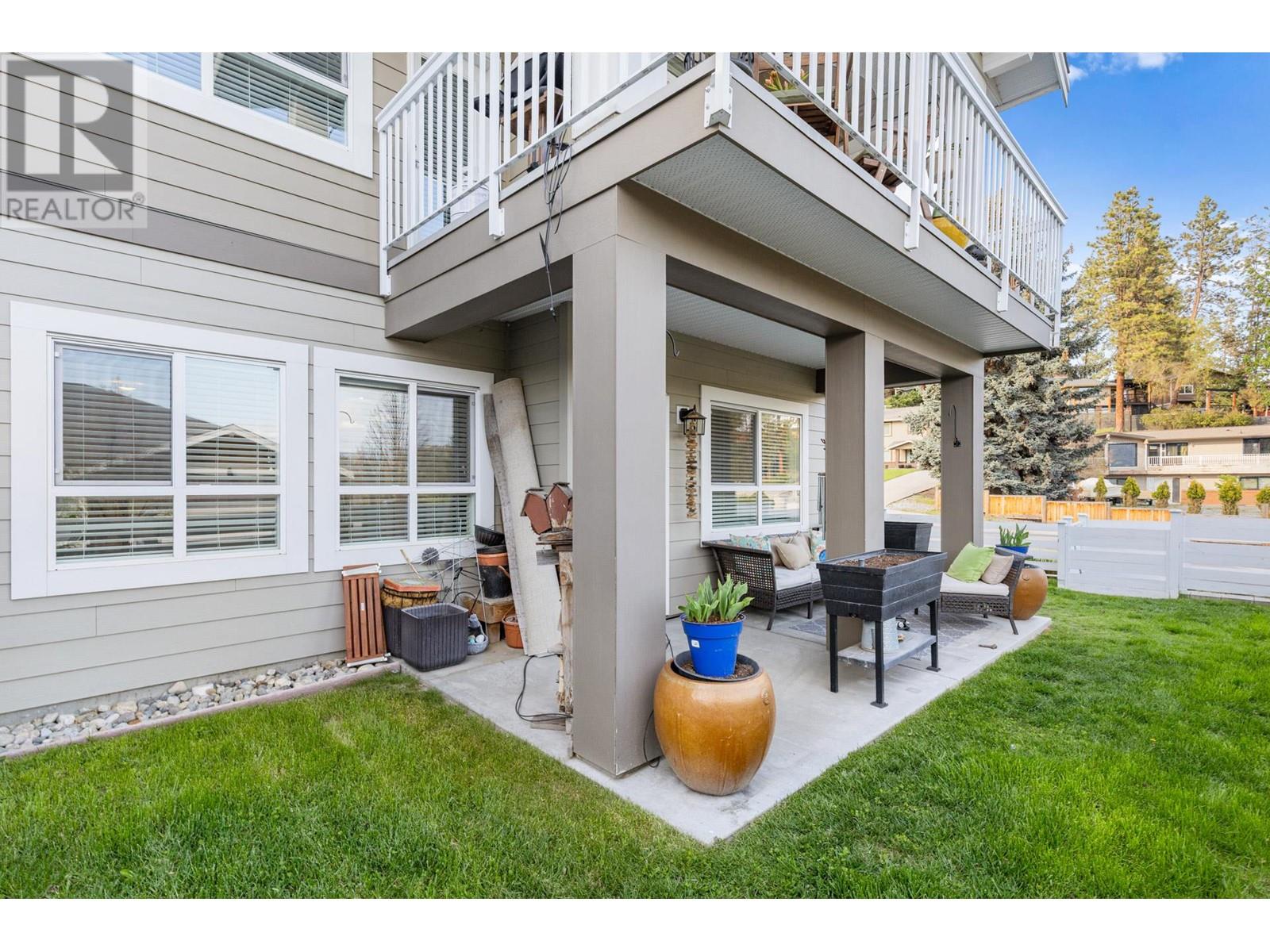625 Boynton Place Unit# 40 Kelowna, British Columbia V1Y 0B5
$795,000Maintenance,
$513.04 Monthly
Maintenance,
$513.04 MonthlyStunning walk-out rancher townhome on Boynton nestled in the sought-after Glenmore community. This semi-detached home shows pride of ownership throughout with tasteful & modern design. Enjoy two expansive levels of living space. The main floor boasts a spacious kitchen with an island and breakfast counter. Great for entertaining. The open-concept layout seamlessly connects the dining area and living room, with access to a covered sunny, south facing balcony—an ideal spot for savoring your morning coffee or grilling your favorite meal. Easy living floor plan includes a primary bedroom with huge walk-in closet and deluxe 5 piece ensuite, a full size laundry and a charming 2 piece powder room all on the main floor kitchen. Continue down stairs to the bright walk-out basement with a large recreation area. There are 2 additional bedrooms, one with an oversized walk-in closet, currently set up as a media room. The fully fenced backyard, accessible from the rec room, offers a secure haven for both children and pets. Rare two car garage with storage. Parking for 2 additional cars in the driveway. This is a prime location adjacent to Knox Mountain's hiking trails and mere minutes from downtown Kelowna. This townhome is ideal for a family or those looking to downsize, offering the perfect blend of convenience and modern living. (id:23267)
Property Details
| MLS® Number | 10345180 |
| Property Type | Single Family |
| Neigbourhood | Glenmore |
| Community Name | Windsome Hill |
| Features | Central Island, Two Balconies |
| Parking Space Total | 2 |
| View Type | Mountain View |
Building
| Bathroom Total | 3 |
| Bedrooms Total | 3 |
| Architectural Style | Ranch |
| Constructed Date | 2015 |
| Construction Style Attachment | Attached |
| Cooling Type | Central Air Conditioning, Heat Pump |
| Exterior Finish | Other |
| Flooring Type | Carpeted, Laminate, Vinyl |
| Half Bath Total | 1 |
| Heating Type | Heat Pump, See Remarks |
| Roof Material | Asphalt Shingle |
| Roof Style | Unknown |
| Stories Total | 2 |
| Size Interior | 2,417 Ft2 |
| Type | Row / Townhouse |
| Utility Water | Municipal Water |
Parking
| Attached Garage | 2 |
Land
| Acreage | No |
| Fence Type | Fence |
| Sewer | Municipal Sewage System |
| Size Total Text | Under 1 Acre |
| Zoning Type | Unknown |
Rooms
| Level | Type | Length | Width | Dimensions |
|---|---|---|---|---|
| Basement | Full Bathroom | 9'2'' x 5'1'' | ||
| Basement | Family Room | 15'10'' x 26'4'' | ||
| Basement | Bedroom | 9'2'' x 17'1'' | ||
| Basement | Storage | 11'11'' x 12'6'' | ||
| Basement | Other | 4'9'' x 10'2'' | ||
| Basement | Bedroom | 13'0'' x 19'4'' | ||
| Main Level | Laundry Room | 8'8'' x 6'0'' | ||
| Main Level | 2pc Bathroom | 4'7'' x 5'0'' | ||
| Main Level | 5pc Ensuite Bath | 8'7'' x 8'5'' | ||
| Main Level | Other | 12'1'' x 5'0'' | ||
| Main Level | Primary Bedroom | 12'0'' x 13'8'' | ||
| Main Level | Living Room | 16'2'' x 22'4'' | ||
| Main Level | Kitchen | 9'2'' x 13'11'' | ||
| Main Level | Foyer | 14'1'' x 16'10'' |
https://www.realtor.ca/real-estate/28224830/625-boynton-place-unit-40-kelowna-glenmore
Contact Us
Contact us for more information

















































